For Sale
Beautifully restored old stone farmhouse, complete with;
5 bedrooms, 3 bathrooms, large barn, stabling for 2 horses, outside kitchen with cellar and a totally private swimming pool set in 5 acres of meadow, woodland, open garden and fruit trees.
345,000 euros (no agents fees)
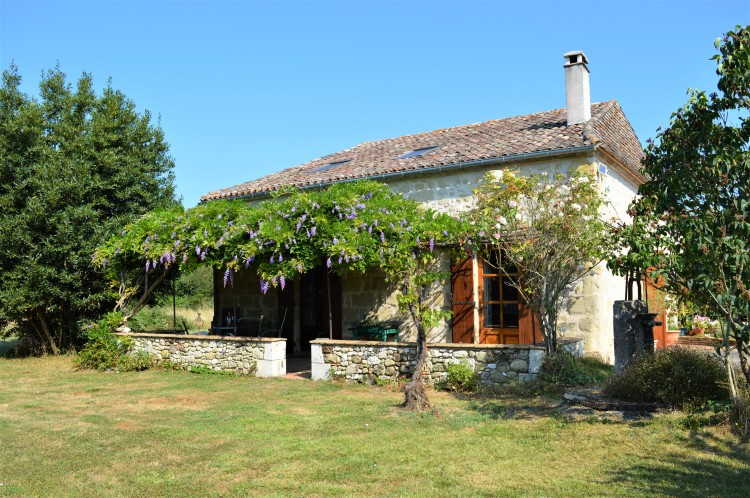
The stone farmhouse is set in the middle of its own 5 acres of land, with a gravel driveway with plenty of room for parking 4+ cars.
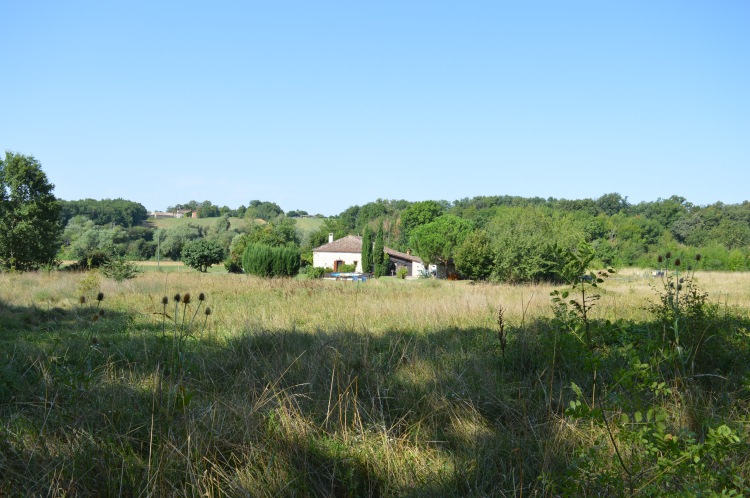
With no immediate neighbours, the land surrounding the property is rotated between sunflowers, wheat and maize.
The gorgeous stone house dates back hundreds of years, (between 300 and 400) and has been tastefully renovated to a high standard by professional craftsmen.
The ground floor benefits from underfloor heating and comprises;
Kitchen/Dining Room. (41.03 m2)
The dining area has a large stone original fireplace inset with a wood burner. The whole room has a mass of original features, beams and stonework. The partially glazed wooden front door leads to the drive.
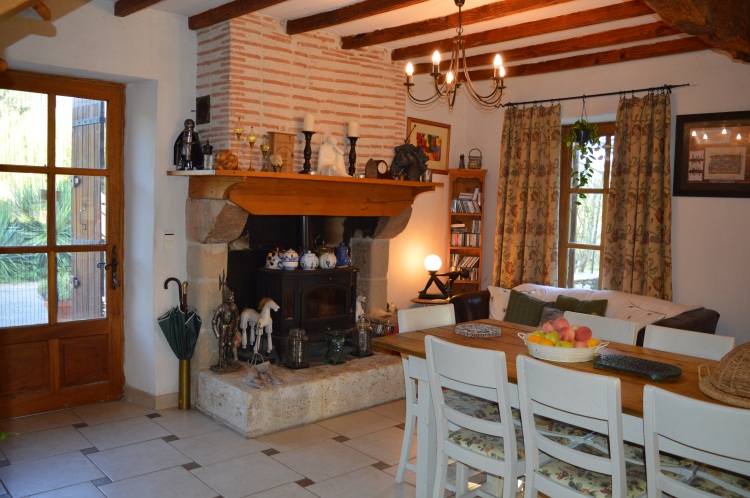

The fully fitted kitchen is complete with; 2 electric ovens, 2 gas hobs and a double sink unit, a floor to ceiling cupboard from reclaimed wood, 2 partially glazed doors leading to the wisteria and grape-vine covered terrace.
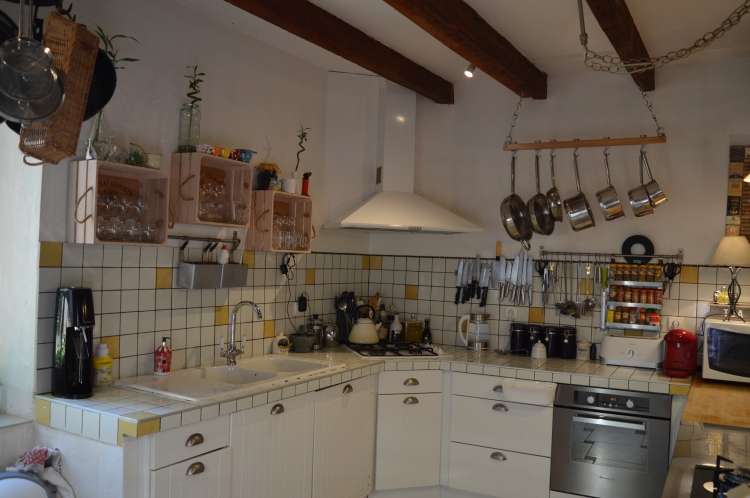



Off the kitchen/diner is a small hallway (4.1 m2) with doors leading to;
A walk-in pantry (4.01 m2) complete with plumbing for dishwasher and washing machine.
A toilet (1.41 m2)
A shower room, with a block shower stall and a double sink unit (6.16 m2)
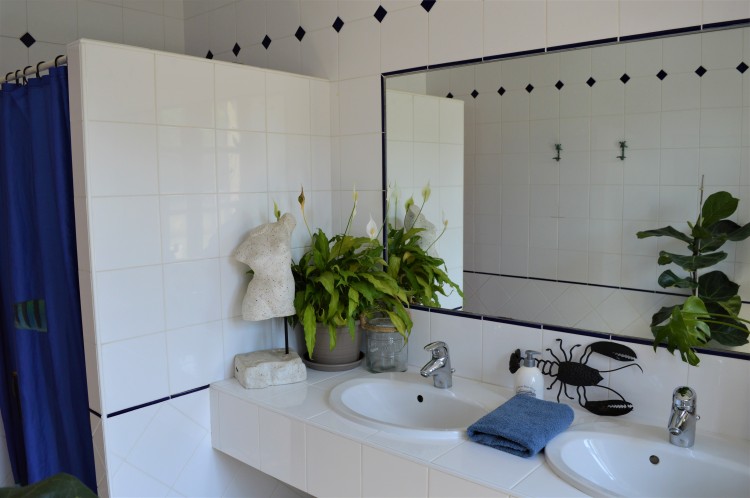
A 4th bedroom/office complete with fitted storage units, and the partially glazed wooden door leading to the drive with views to the pool and gardens.
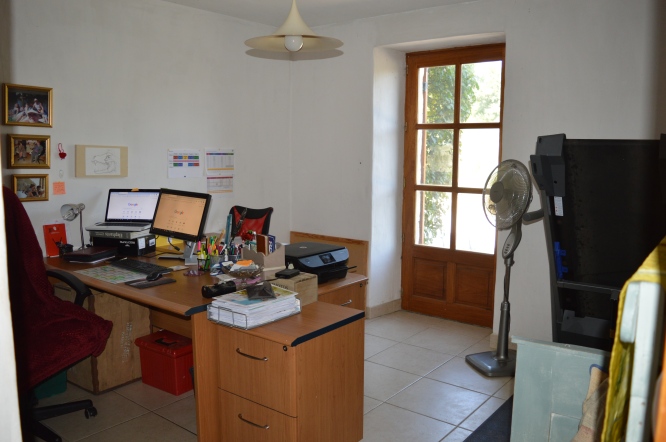
The Lounge (26.95 m2) has three partially glazed wooden doors leading to the patio with views of the meadow, woodland and pond. It benefits partially from underfloor heating, and there is a powerful wood burning stove and a small velux window.
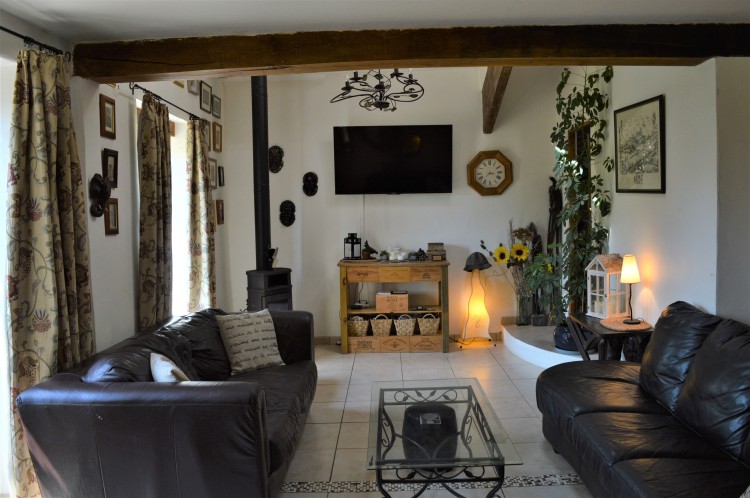
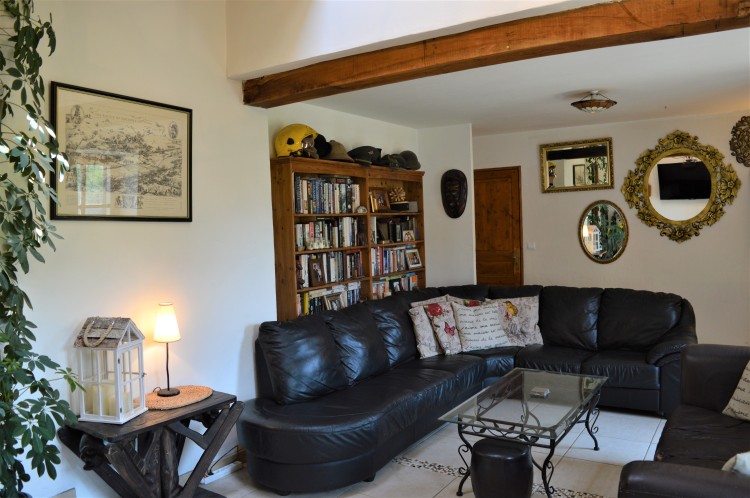
Off the lounge is the 5th and, Master bedroom (19.35 m2) complete with ensuite bathroom (7.54 m2). The Bedroom benefits from radiator central heating and has double glazed window and patio doors leading to the drive, with views of the pool, the meadow and the outside kitchen. The bedroom has a wall of floor to ceiling rustic fitted wardrobes, and masses of original features including; exposed stonework, beams and the original lead rope hoops.

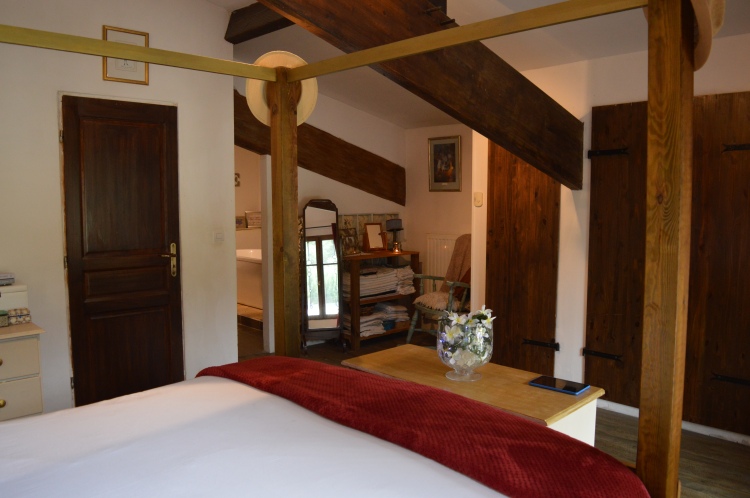
The ensuite bathroom, separated from the bedroom with glass bricks, houses a beautifully deep freestanding bath on travertin tiles, a toilet and sink unit.
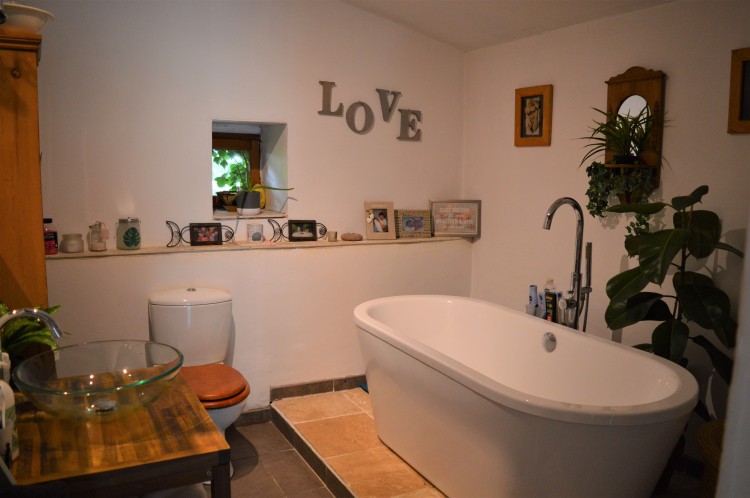
First Floor
The cantilevered floating wooden staircase from the dining room leads to a wrought iron balustrade into the 23 m2 upstairs lounge (perfect for children) with a velux window.
The stunning handmade stone and oak built-in bookcase is a central focal point, and the ceilings with whitewashed boards and beams make the room super light and airy.
Off the lounge is the 3rd bedroom or office area 6 m2 with a radiator and a Velux window facing North

Bedroom 1 is 18 m2 has a radiator and a South facing Velux window
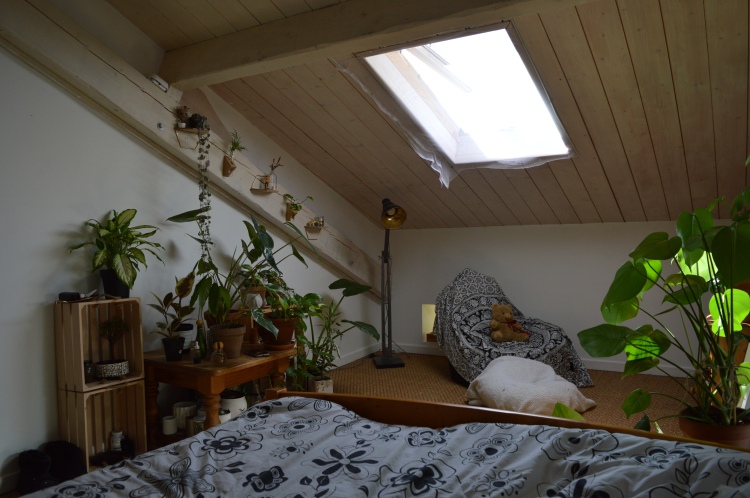

Bedroom 2 is 15 m2 and has a radiator and a North facing Velux window
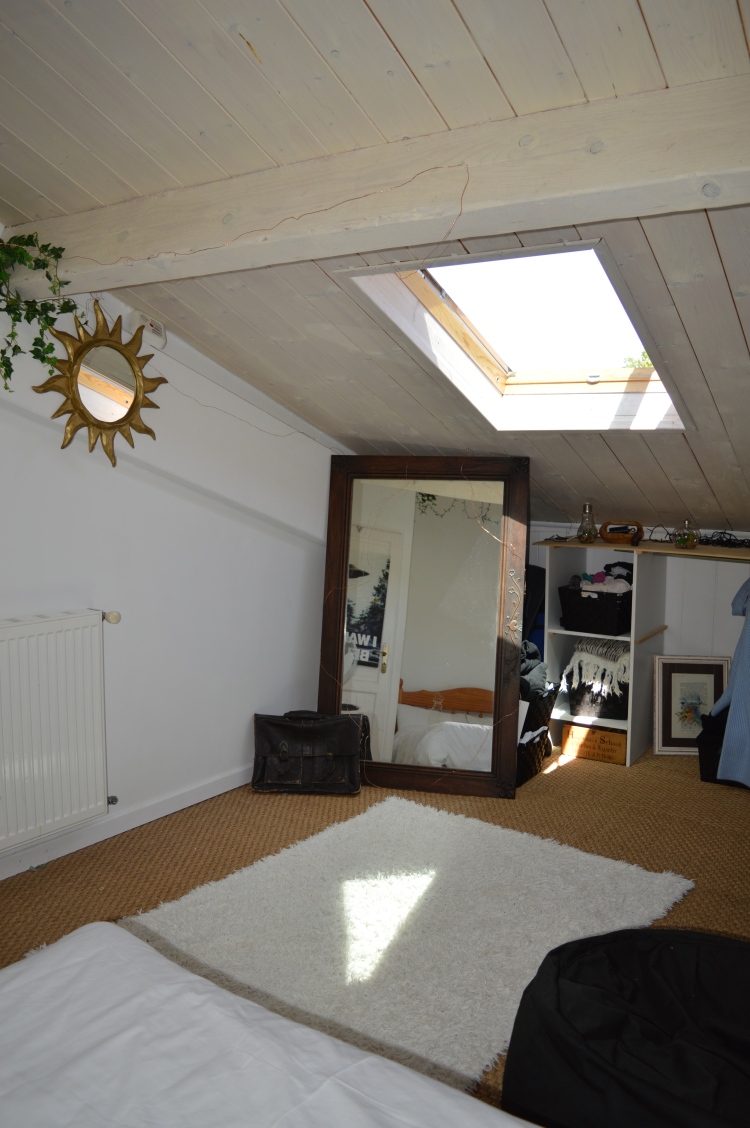
The shower room 6.16 m2 has a cabin shower, a sink and toilet, a heated towel rail and a North facing Velux window.
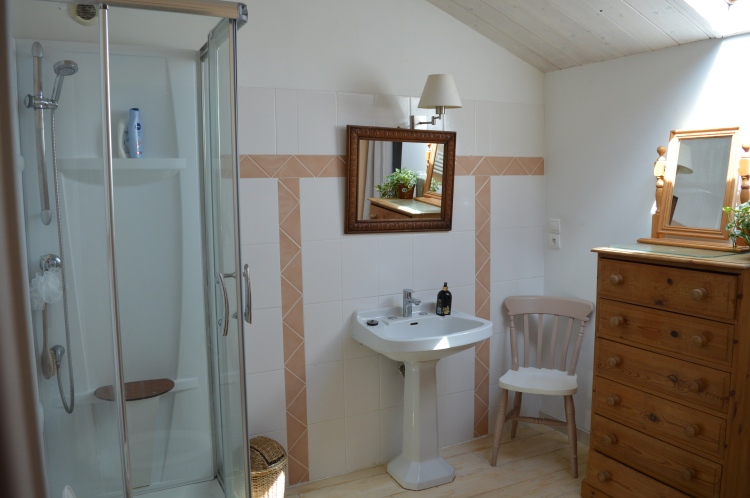

Off the bathroom is a 4 m2 Storage room.
Outside Space
Outside you are spoilt for areas to sit and enjoy the peace of the countryside.
At the front of the house the terrace is shaded by the full length coverage of wisteria and vines.

One side of the property has a patio that is perfect for enjoying the last of the evening sun and watching the stunning sunsets.

The double level stone outside kitchen (25.74 m2) is beautiful with its white stone and red tiles, and houses on the ground floor a bread oven, a marble counter and little stain glass window, and views of the pool. The stone steps will lead you to the cellar complete with ventilation for smoking meats.
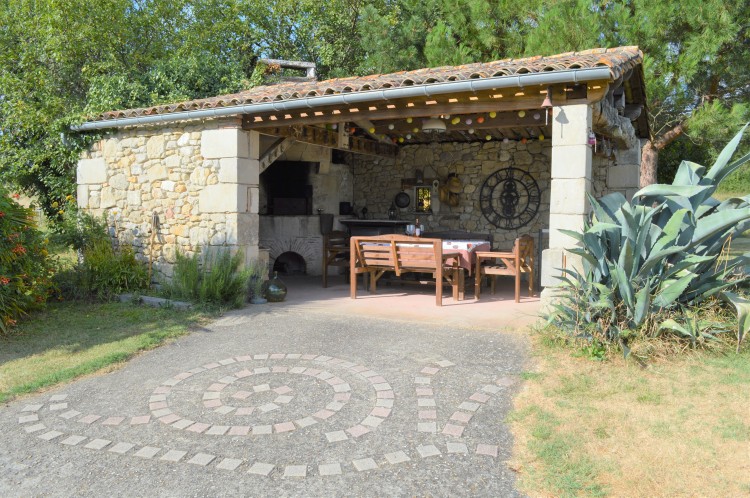


There is a very large barn 70 m2 which houses the oil tank and boiler, and is ideal as a workshop or just for storage. It also could easily house two cars through the double width doors.
It could also be a possible conversion project.

A stable door in the barn leads to a stable block which was used to house two horses. There are two large wrought iron manger baskets in situ and an automatic water trough, currently disconnected. The stable has an opening leading to a shaded hard standing, and lead rope hoops.

The swimming pool,(22.23 m2) is an above ground pool that has been sunk into a concrete lined inground area. It is fully surrounded by decking. Privacy is ensured thanks to a curve of carefully planted and established leylandii trees.

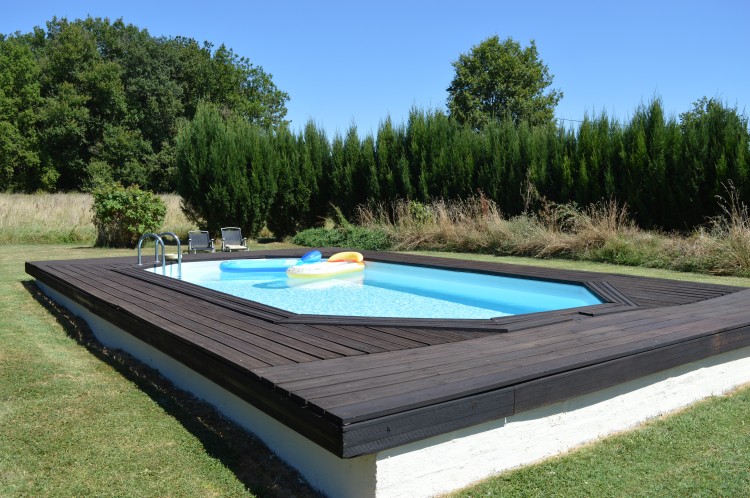
The property sits in its own 5 acres of land which has been created and planted to provide wildlife habitat, with carefully mown paths through the beautiful displays of springtime orchids, and summer meadow flowers. It is always bathed in butterflies, and bees, and an abundance of wildlife, with the occasional escapee chickens from the next-door farm.

Having said that, this meadowland could very easily be topped to return it to a horse grazing paddock.
This is a beautiful house set in a natural and tranquil area, which is perfect for making the most of countryside living; cooking, and bottling your own produce, while watching your vegetables grow, or equally as a family home, with plenty of room for the whole family to have their own space to relax in at the end of a busy week.


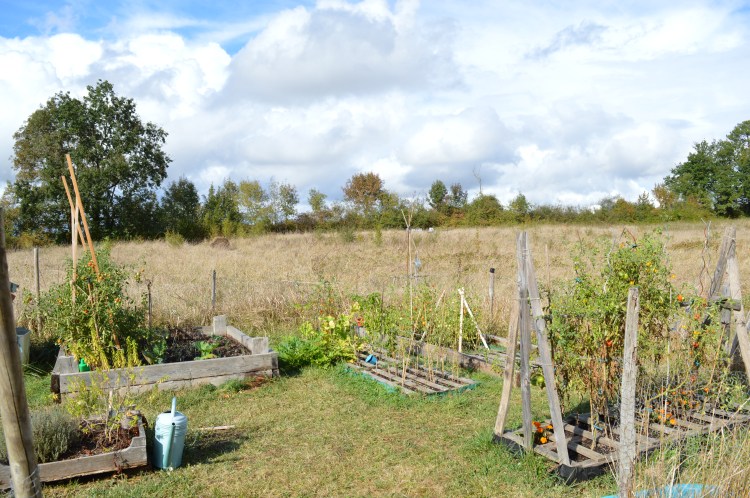





The house is on the outskirts of a small commune; a 5-minute walk will take you to the church and village school, which caters for primary school-aged children.
A 10-minute drive will take you to the small town of Miramont-de-Guyenne (Re-Founded in 1494) with all amenities; supermarkets, schools, health centres, and shops.
A 15-minute drive will take you to the popular Bastide town of Eymet (Founded 1270) with all amenities, including primary and secondary schools, and a private international school.
To the North of the property is Bergerac with its airport (34-minute drive) with links to the UK and the Netherlands. It also has a mainline railway station. There are numerous shopping areas, play areas and tourist attractions.
To the South of the property is Marmande (a 21-minute drive). It has a mainline railway line, and numerous shopping areas, play areas and tourist attractions.
Bordeaux International Airport is a 1hr 17-minute drive away.
The current owners work from home where excellent internet speed is a must. Currently, on average 35 Mbps upload, and 25 Mbps download speeds are achieved- which is excellent in rural France.








